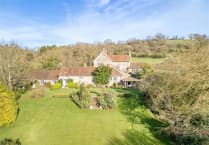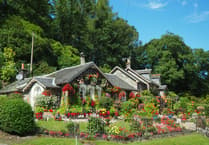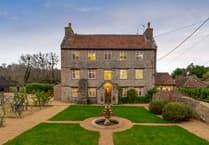Look inside this former Victorian school house for sale which has been transformed into a modern home.
The detached property, in Paulton, was built in the 1800s, being constructed of stone and used as a school house.
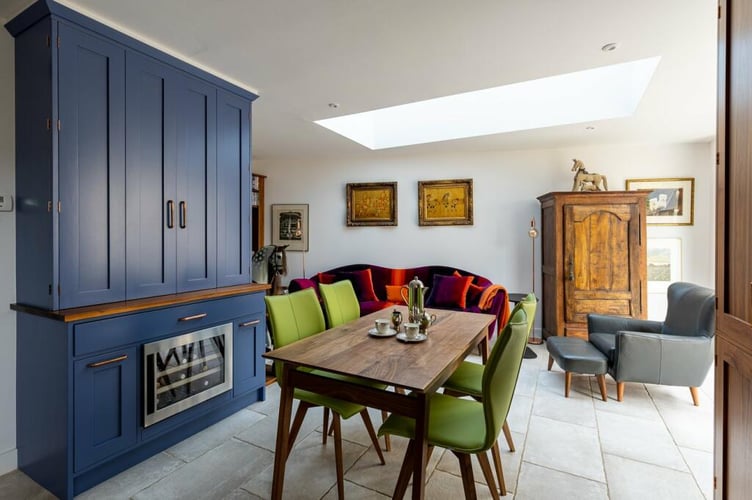
The property sits within the proposed Paulton Conservation area from 2003, and may be one of the multiple parochial schools referenced in the document.
A parochial school is a school supported by the church, with the Holy Trinity Church sitting just in front of the property, and another parochial school, this one with an inscription, being nearby.
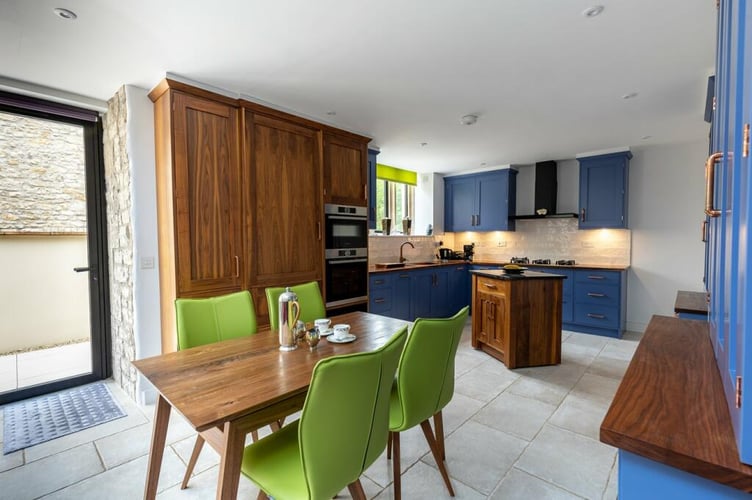
The former school house has been completely refurbished in recent years, while still retaining period features such as vaulted ceilings and stone mullioned windows.
On the ground floor, the entrance hall leads through to the vaulted sitting room with its character windows, while next door to this room is the kitchen and dining room.
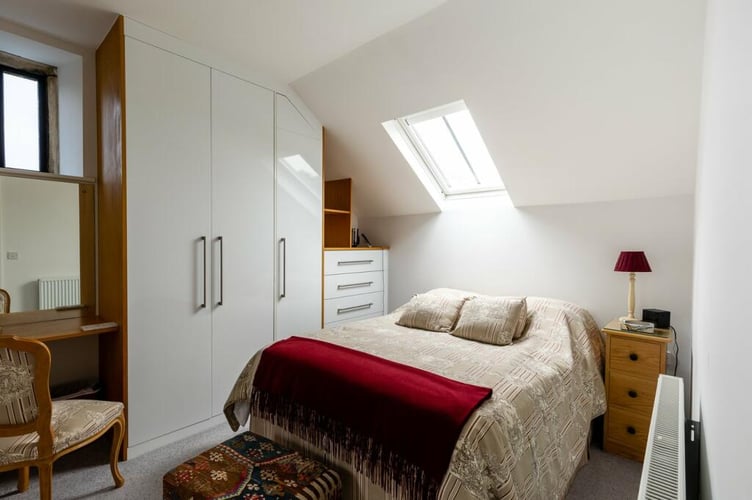
The kitchen features integrated appliances and is bespoke wood-crafted, with bi-fold doors leading outside to the patio.
Completing this level is a study off the sitting room, a utility room and a WC.
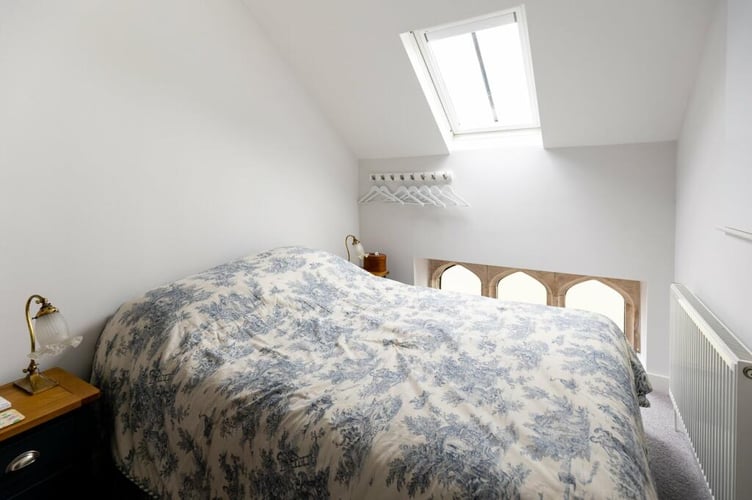
Upstairs, there is a bathroom and three double bedrooms, the master of which has its own en-suite bathroom, and another of which includes built-in storage space.
Outside, there is a “beautifully” landscaped patio garden which has been recently turfed, suitable for al-fresco dining, and two parking spaces.
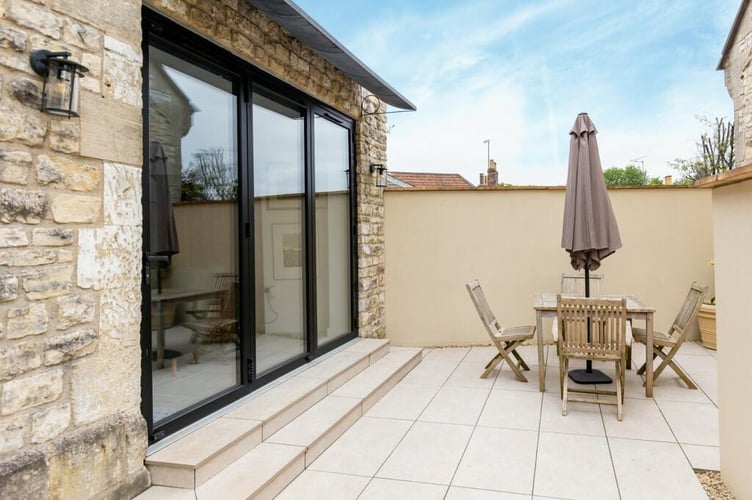
The property is being sold by Cooper and Tanner for a price of £535,000.
The agent commented: “This stunning detached stone-built former Victorian school house has been completely refurbished to the highest standard, resulting in a truly impeccable presentation.
“Overall, this property is a true gem - offering a unique combination of characterful period features and modern luxury.”

