THIS wonderful and modern-feeling home from the 1960s has been listed for £585,000.
Tucked away on a peaceful road in the village of Bishop Sutton, this beautifully presented detached home offers stylish, spacious living-perfect for modern family life.
Lovingly reconfigured by the current owners, this property looks far sleeker than its age would initially suggest, having been built in the 1960s. It is now able to boast a thoughtfully designed layout that blends both comfort and functionality.
Stepping through the front door will lead into a welcoming entrance hall that comes with a convenient cloakroom and internal access to the garage/workshop, a convenient location for storing any tools or equipment that may be needed around the house.
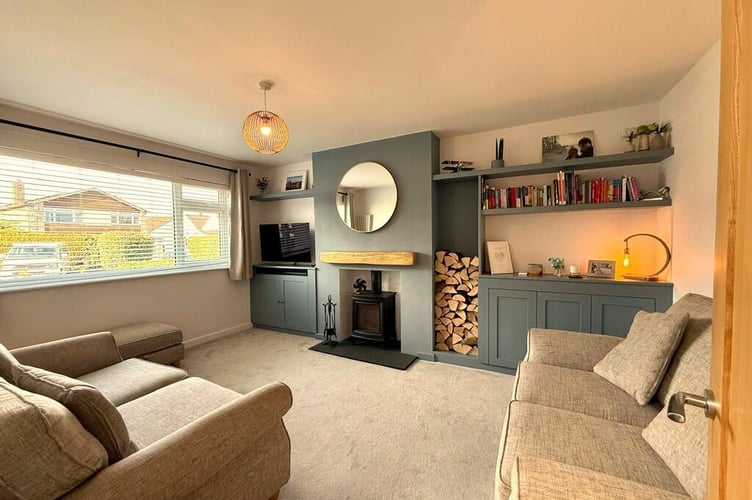
The cosy sitting room is a little further up and to the left upon entering. It features some lovely built-in storage and a charming log-burning stove, ideal for relaxing evenings, whether that be alone or alongside friends and family.
The well-equipped utility room is more or less opposite to the sitting room and provides a convenient space for additional storage, alongside handy access to the garden.
Right next to the sitting room is the study, which will provide a great private space for those who need to spend some time alone within the house. This could be for a variety of purposes, such as working, reading, studying or just general entertainment.
The heart of this home lies at the rear, as this is where a stunning open-plan kitchen, dining, and family room is found.
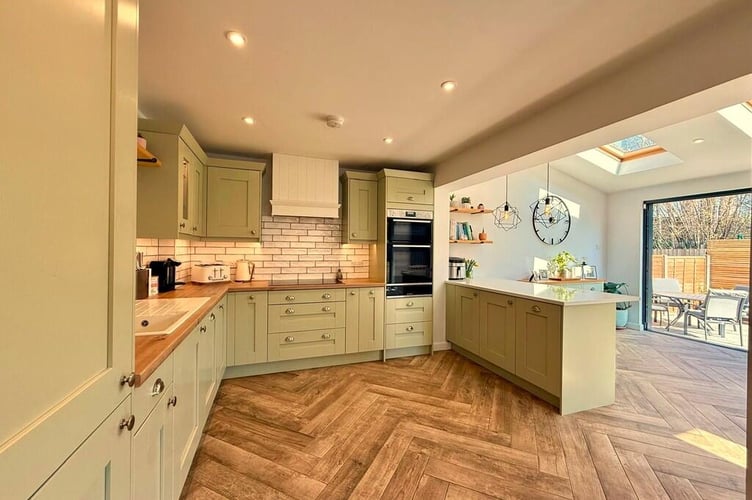
This light-filled space is by far the largest space in the entire house, and it is perfect for everyday living and entertaining, with three-pane sliding doors opening onto a generous patio.
The Shaker style kitchen is fitted to a high standard of modern styling, and includes a large breakfast bar, seamlessly connecting with the family and dining areas.
This makes it both a fantastic area to be able to cook high quality meals thanks to the standards of the equipment available, but also an incredible social area.
The spaciousness means that large groups can all meet together in this single space, and the ease of access to the garden opens up so many more opportunities in the summer.
It's a space that truly brings the outdoors in-ideal for alfresco dining and summer BBQs. Upstairs, you'll find four double bedrooms, including a generous principal suite with a sleek en-suite shower room.
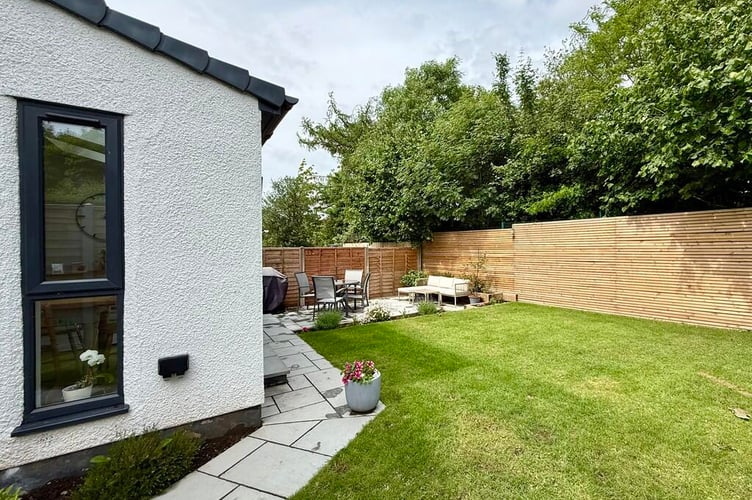
The remaining bedrooms are served by a luxurious family bathroom, stylishly appointed with high-end finishes. Outside, the rear garden is mainly laid to lawn, The patio area provides the perfect spot for relaxing or entertaining.
To the front, the driveway offers ample parking in front of the garage.This exceptional property is a rare find in a thriving village community. Don't miss the chance to make it yours-contact us today to arrange your viewing.
Contact the friendly team at Joanna Tiley Estate Agents on 01275 333 311 or email [email protected].

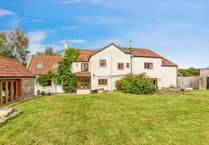
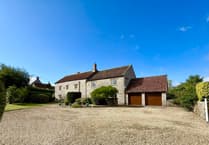
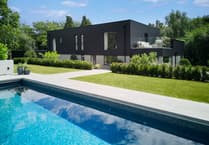
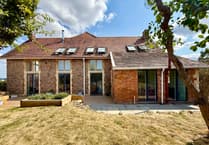
Comments
This article has no comments yet. Be the first to leave a comment.